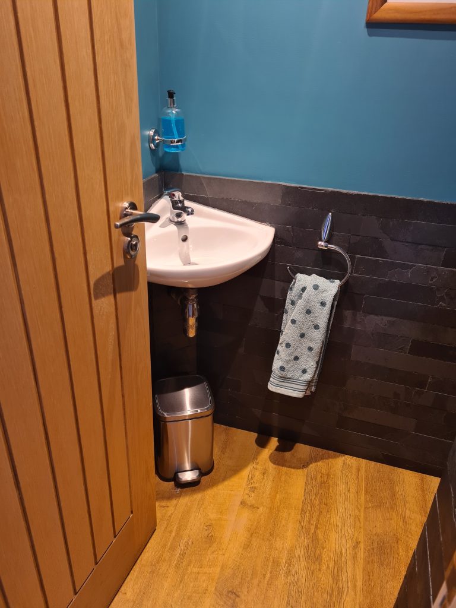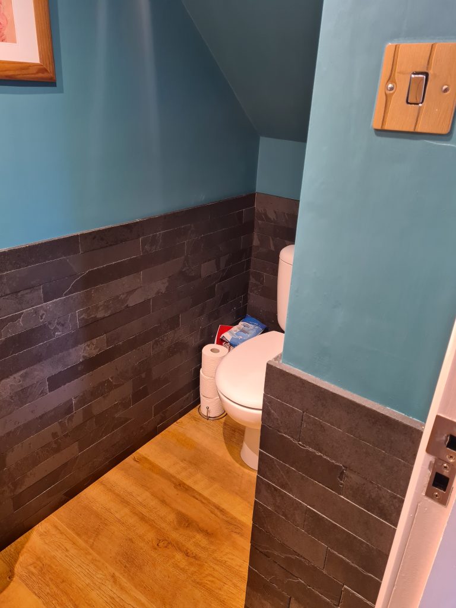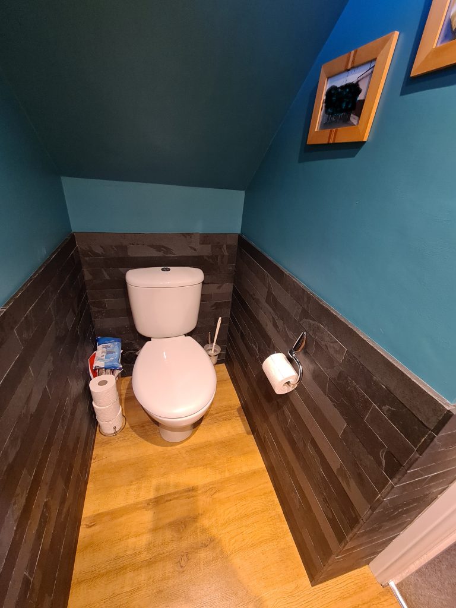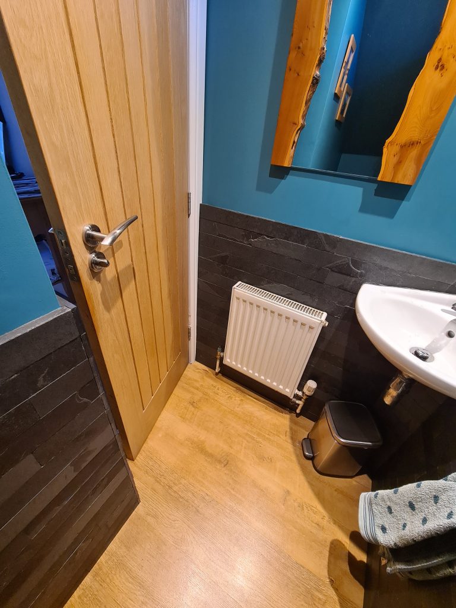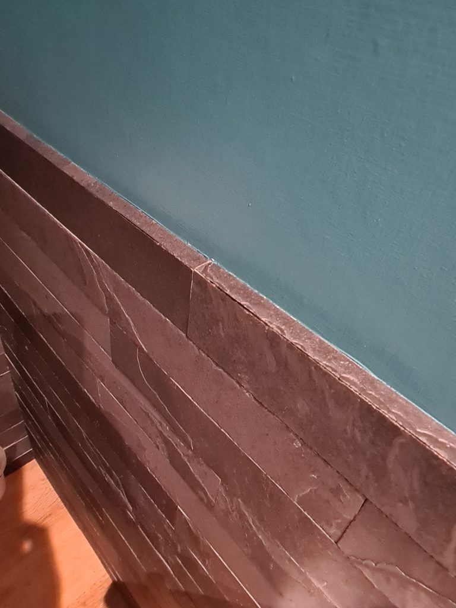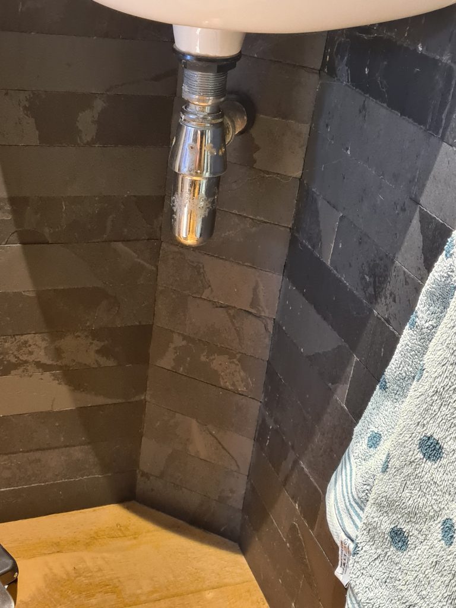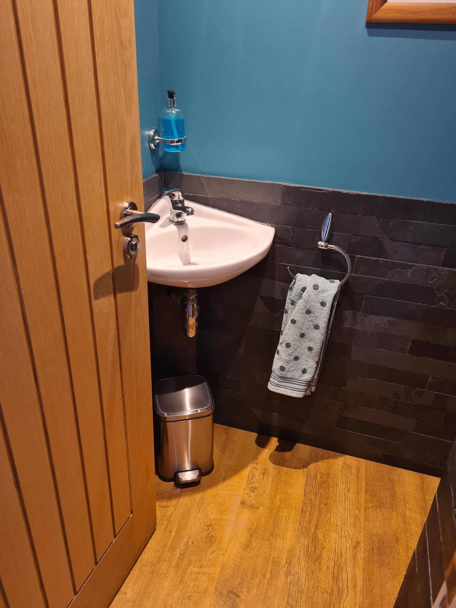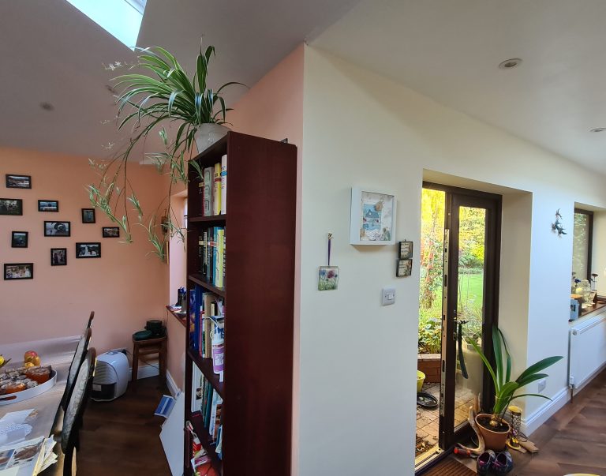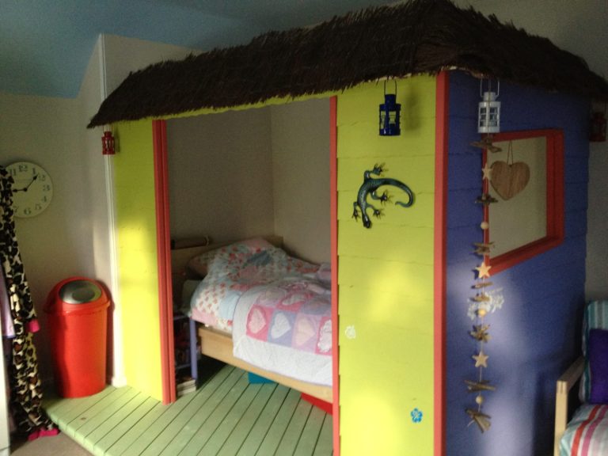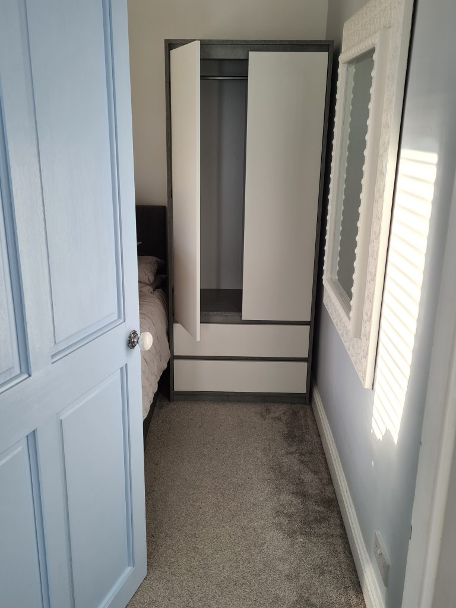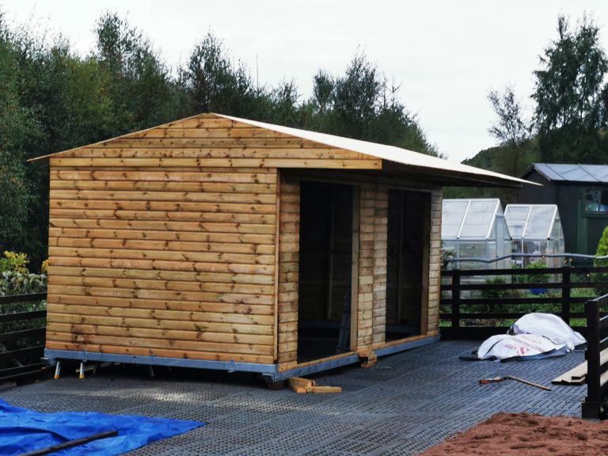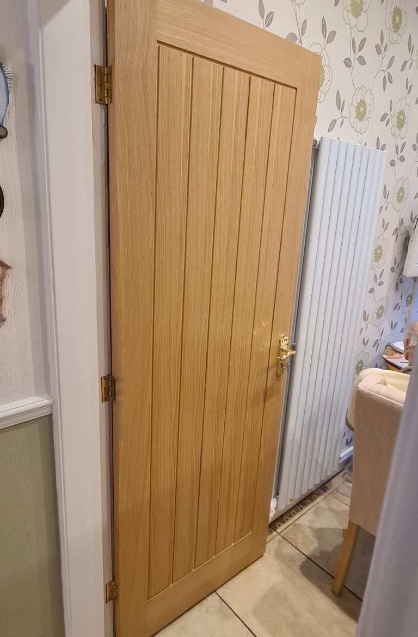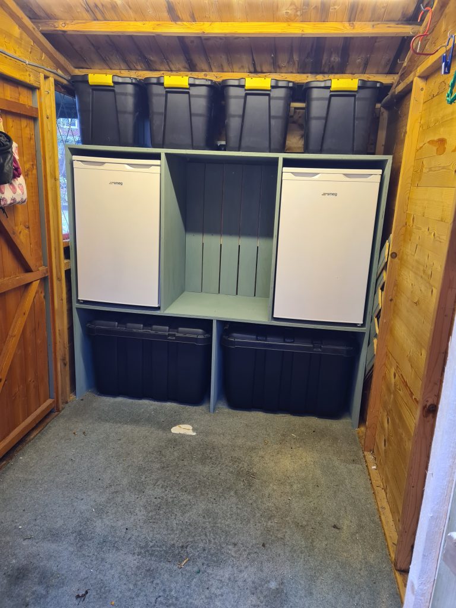Understairs toilet update
I was asked to update the toilet room that was under the stairs.
I collected and fitted some oak laminate flooring that was design for occasional wet areas. A new door frame was fitted, along with a new door to match the rest of the rooms downstairs.
I then turned my attention to the slate tiles. They were cut, shaped and fitted to the wall. Each was fitted in a brick pattern to spread the joints to make it look more natural. The top edges were cut smooth from the manufacturer, so i cut 45° edges on the top tile to insert a weathered edge to complete the look. Took a few hours but completes the finish. Attention to detail makes it look natural. To complete the look, I cut a number of short angled tiles to hide all the pipework below the sink.
It was them finished of when I applied 2 coats of washable bathroom paint to complete the room.
